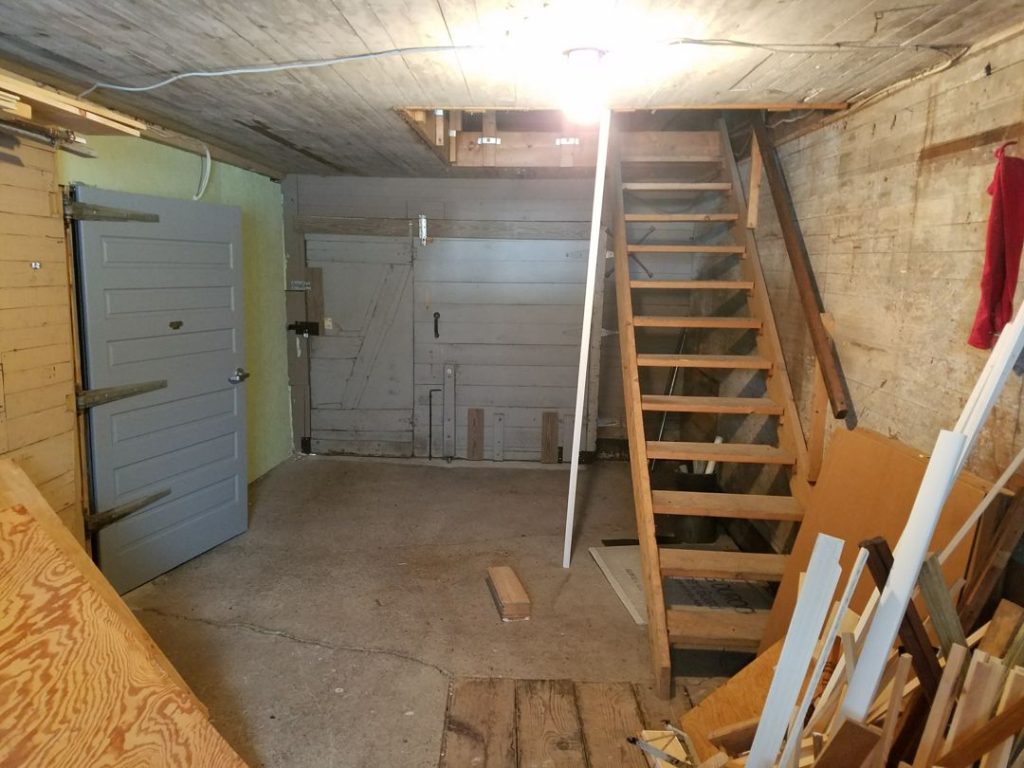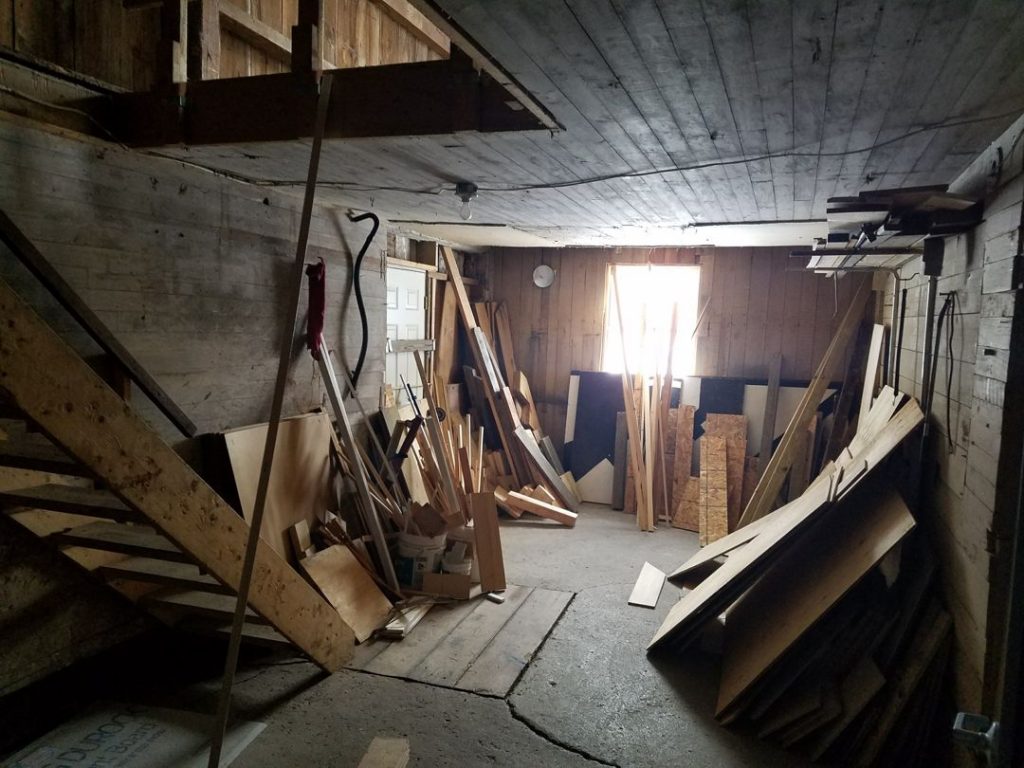The Workshop – Starting at the Beginning
The Workshop To Be
I thought I would start with the Barn. It was built about 1898 or so. The barn is raised about 3 feet off the ground all the way around on concrete. It is 50 ft by 27 and two full stories. The lower floor is separated into three areas. The front half is 24x 25. It is the garage and tool workshop. The next section of the barn is 12×24 and is my mancave. The final 12 feet of the barn is going to be my modeling workshop and utility area.

As you can see from the picture, we have not renovated the room yet. There is going to be a fair amount of work before this room will be a proper workshop. I have a few renovations already planned.
The Plan
- We will rebuild the South-facing door that is shown in the picture above. It will include windows in the doors.
- We will move and reconfigure the stairs. They are currently too steep, too narrow, and will greatly impact the flexibility of the space I wish to use for the model railroad room.
- We will be building a slightly raised floor to allow me to insulate and level it.
- We will move the rear door to the north side of the barn so that we can see it from the house and make it usable full time as the entrance.
- We will replace the window with a new working one.
- We will relocate all the material stored in this area.

What’s Next?
The next step for this area is to remove all the material stored in here. After we take care of that, we will strip off the wall and ceiling material so that we can fix some structural issues with the second floor in this area. We will address whatever we discover lurking behind the walls and ceiling and then we’ll proceed with moving the stairs and the door. We will replace the window and secure it against break-ins.